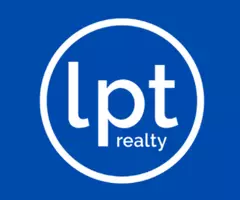$2,200,000
$2,299,000
4.3%For more information regarding the value of a property, please contact us for a free consultation.
5 Beds
6 Baths
5,310 SqFt
SOLD DATE : 07/15/2024
Key Details
Sold Price $2,200,000
Property Type Single Family Home
Sub Type Single Family Residence
Listing Status Sold
Purchase Type For Sale
Square Footage 5,310 sqft
Price per Sqft $414
Subdivision Keenes Pointe 46/104
MLS Listing ID O6173925
Sold Date 07/15/24
Bedrooms 5
Full Baths 6
Construction Status Financing,Inspections
HOA Fees $252/ann
HOA Y/N Yes
Originating Board Stellar MLS
Year Built 2009
Annual Tax Amount $20,185
Lot Size 0.470 Acres
Acres 0.47
Property Description
BACK ON THE MARKET! Gorgeous Spanish Mediterranean custom home by Stonebridge Homes in one of the best sections of desirable Keenes Pointe! Luxury abounds in this incredible 5 bedroom, 6 bathroom, estate home with over 5300 sq ft on a 1/2 acre +/- lot with a 3-car garage facing a rear alley. An 'Old World' elegance greets you as you enter through the custom iron doors into the open floor plan with soaring ceilings in the formal Living room with tons of natural light, Chandelier, travertine, gas fireplace, columns, built-in bookcases, a spacious home office with wood ceilings, a large bright Dining room with a spacious wine/storage room. Stroll into an incredible gourmet Kitchen with a granite island with breakfast bar, deep sink, pot filler over the 6-burner gas range, new Thermador appliances including a 36' refrigerator (2023) with Wi-Fi touch, 24' wine cooler, Thermador Sapphire dishwasher (2023), plus a large hidden pantry, dry bar with a 29'' Kalemera Beverage Cooler & a large hidden pantry! A sunny Breakfast nook with a picturesque view of the pool through the large mitered glass, a huge Family room adjoins the Kitchen with an ideal mount for any size large TV, decorative ceiling insets, and two sets of triple sliders that contract opposite one another to open up the home for entertaining by the pool and bringing the outside, IN! The Primary retreat is amazingly complete with wood floors, high ceilings, beverage center, sitting area, an oversized closet with an organizational shelving system, and a gorgeous 'Ritz Carlton' like bath with gorgeous travertine, dual shower entrances, dual vanities, all done in beautiful custom materials! 2 additional Guest bedrooms on the main level too. Beautiful wrought iron staircase to the upstairs reveals a loft, HUGE Bonus room, guest bedrooms, 2 full baths, and storage! A wonderful, covered lanai with a Summer Kitchen, pavers, large pool, lush landscaping, and fully fenced. A NEW $150k tile roof just installed in November 2023, 3 New ACs 2021, New front & rear Landscape lighting & more!. Community amenities include 2 boat ramps & playgrounds. Great Windermere public and private schools are nearby as well. The community contains the Golden Bear, Jack Nicklaus Golf Club, a private membership club that can be joined based on availability and approval. This magnificent home and 24-hour guard gated lifestyle can be yours - Must see, won't last!
Location
State FL
County Orange
Community Keenes Pointe 46/104
Zoning P-D
Rooms
Other Rooms Bonus Room, Den/Library/Office, Family Room, Formal Dining Room Separate, Formal Living Room Separate, Inside Utility, Loft, Storage Rooms
Interior
Interior Features Built-in Features, Cathedral Ceiling(s), Ceiling Fans(s), Coffered Ceiling(s), Crown Molding, Eat-in Kitchen, High Ceilings, Kitchen/Family Room Combo, Open Floorplan, Primary Bedroom Main Floor, Smart Home, Solid Surface Counters, Solid Wood Cabinets, Split Bedroom, Walk-In Closet(s), Wet Bar, Window Treatments
Heating Central, Zoned
Cooling Central Air, Zoned
Flooring Tile, Travertine, Wood
Fireplaces Type Gas, Living Room
Fireplace true
Appliance Built-In Oven, Convection Oven, Cooktop, Dishwasher, Disposal, Electric Water Heater, Exhaust Fan, Microwave, Range, Range Hood, Refrigerator, Wine Refrigerator
Laundry Inside, Laundry Room
Exterior
Exterior Feature Balcony, Irrigation System, Lighting, Outdoor Kitchen, Private Mailbox, Sidewalk, Sliding Doors
Parking Features Alley Access, Driveway, Garage Door Opener, Garage Faces Rear
Garage Spaces 3.0
Fence Fenced, Other
Pool Child Safety Fence, Deck, Gunite, Heated, In Ground, Lighting, Outside Bath Access, Pool Alarm
Community Features Association Recreation - Owned, Community Mailbox, Deed Restrictions, Gated Community - Guard, Golf Carts OK, Golf, Park, Playground, Sidewalks
Utilities Available BB/HS Internet Available, Cable Available, Electricity Connected, Natural Gas Connected, Sprinkler Well, Street Lights, Water Connected
Amenities Available Recreation Facilities, Security, Vehicle Restrictions
Roof Type Tile
Porch Covered, Front Porch, Rear Porch, Wrap Around
Attached Garage true
Garage true
Private Pool Yes
Building
Lot Description In County, Landscaped, Level, Near Golf Course, Oversized Lot, Sidewalk, Paved, Private
Story 2
Entry Level Two
Foundation Slab
Lot Size Range 1/4 to less than 1/2
Sewer Septic Tank
Water Public, Well
Architectural Style Custom, Mediterranean
Structure Type Block,Stucco
New Construction false
Construction Status Financing,Inspections
Schools
Elementary Schools Windermere Elem
Middle Schools Bridgewater Middle
High Schools Windermere High School
Others
Pets Allowed Yes
HOA Fee Include Guard - 24 Hour,Common Area Taxes,Maintenance Grounds,Security
Senior Community No
Ownership Fee Simple
Monthly Total Fees $252
Acceptable Financing Cash, Conventional
Membership Fee Required Required
Listing Terms Cash, Conventional
Special Listing Condition None
Read Less Info
Want to know what your home might be worth? Contact us for a FREE valuation!

Our team is ready to help you sell your home for the highest possible price ASAP

© 2024 My Florida Regional MLS DBA Stellar MLS. All Rights Reserved.
Bought with COLDWELL BANKER REALTY

"Molly's job is to find and attract mastery-based agents to the office, protect the culture, and make sure everyone is happy! "







