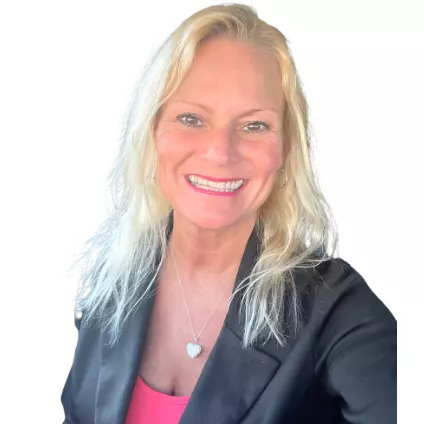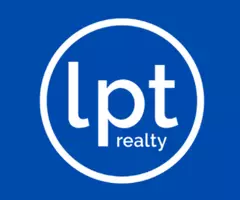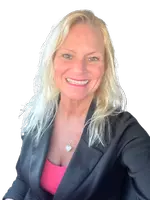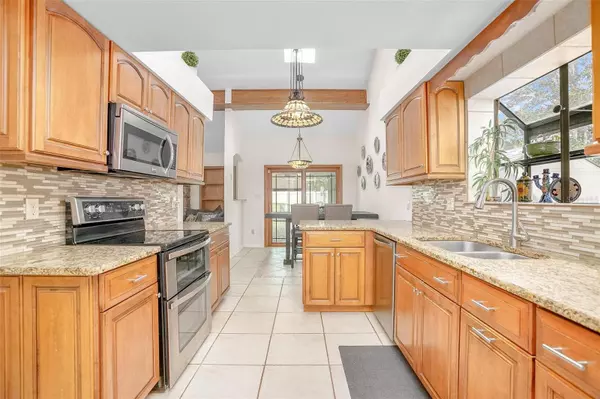$580,000
$599,000
3.2%For more information regarding the value of a property, please contact us for a free consultation.
4 Beds
3 Baths
3,148 SqFt
SOLD DATE : 07/02/2024
Key Details
Sold Price $580,000
Property Type Single Family Home
Sub Type Single Family Residence
Listing Status Sold
Purchase Type For Sale
Square Footage 3,148 sqft
Price per Sqft $184
Subdivision Deer Run Unit 23B
MLS Listing ID V4935486
Sold Date 07/02/24
Bedrooms 4
Full Baths 2
Half Baths 1
HOA Fees $27/ann
HOA Y/N Yes
Originating Board Stellar MLS
Year Built 1984
Annual Tax Amount $3,633
Lot Size 8,712 Sqft
Acres 0.2
Property Description
PRICE IMPROVEMENT!!! NOW PRICED $27,000 below appraised value!!!
This exceptional home is further enhanced by recent upgrades including a newer roof (2018 & 2023) HVAC system (2023), variable speed pool pump (2017), Screen enclosure (2021), Vinyl Fence (2021) and kitchen appliances (2023), ensuring peace of mind and efficiency for years to come.
This spacious and meticulously maintained 4-bedroom, 2.5 bathroom residence boasts an array of desirable features perfect for luxurious living and entertaining.
The expansive layout offers ample space for both relaxation and productivity, with a dedicated office and den providing versatile options for remote work or leisure activities.
Prepare to be dazzled by the gourmet kitchen, featuring real wood cabinets and stunning granite countertops. Equipped with brand new stainless steel appliances, this culinary haven is sure to inspire your inner chef. Adjacent to the kitchen, you'll find a convenient indoor laundry room, ensuring that household chores are a breeze.
Step outside to discover your own private paradise, complete with a sparkling pool surrounded by a new screen enclosure for year-round enjoyment. The newly installed vinyl fence provides added privacy and security, creating the perfect setting for outdoor gatherings or serene relaxation.
Retreat to the luxurious master suite, offering a tranquil sanctuary with its ensuite bathroom and custom built in closet. Three additional bedrooms and two bathrooms provide plenty of accommodation for family and guests, ensuring everyone's comfort and privacy.
The enclosed garage, presents a versatile space that can be used as an in-law suite, guest quarters, or a bonus room for entertainment. With a total of 3,250 square feet of living space, there's no shortage of room to spread out and make lasting memories.
Located in close proximity to shopping, dining, top-rated schools, parks, and major highways, this property offers the ultimate blend of convenience and luxury living.
Don't miss your chance to experience the epitome of Florida living in this exquisite Tuskawilla Forest residence. Schedule your private tour today and make this stunning property your own!
Location
State FL
County Seminole
Community Deer Run Unit 23B
Zoning PUD
Interior
Interior Features Built-in Features, Cathedral Ceiling(s), Ceiling Fans(s), Chair Rail, Crown Molding, Eat-in Kitchen, High Ceilings, Primary Bedroom Main Floor, Skylight(s), Solid Wood Cabinets, Stone Counters, Thermostat, Vaulted Ceiling(s), Walk-In Closet(s)
Heating Central, Electric
Cooling Central Air, Mini-Split Unit(s)
Flooring Carpet, Ceramic Tile, Laminate
Fireplace true
Appliance Dishwasher, Disposal, Microwave, Range, Refrigerator, Tankless Water Heater
Laundry Inside, Laundry Room
Exterior
Exterior Feature Dog Run, French Doors, Private Mailbox, Sidewalk, Storage
Pool Gunite, In Ground, Screen Enclosure
Utilities Available BB/HS Internet Available, Cable Connected, Electricity Connected, Phone Available, Public, Sewer Connected, Street Lights, Underground Utilities, Water Connected
Roof Type Shingle
Garage false
Private Pool Yes
Building
Entry Level Two
Foundation Slab
Lot Size Range 0 to less than 1/4
Sewer Public Sewer
Water None
Structure Type Block,Stucco
New Construction false
Schools
Elementary Schools Red Bug Elementary
Middle Schools Tuskawilla Middle
High Schools Lake Howell High
Others
Pets Allowed Cats OK, Dogs OK, Yes
Senior Community No
Ownership Fee Simple
Monthly Total Fees $27
Acceptable Financing Cash, Conventional, FHA, VA Loan
Membership Fee Required Required
Listing Terms Cash, Conventional, FHA, VA Loan
Special Listing Condition None
Read Less Info
Want to know what your home might be worth? Contact us for a FREE valuation!

Our team is ready to help you sell your home for the highest possible price ASAP

© 2024 My Florida Regional MLS DBA Stellar MLS. All Rights Reserved.
Bought with EXP REALTY LLC
"Molly's job is to find and attract mastery-based agents to the office, protect the culture, and make sure everyone is happy! "







