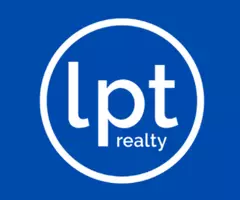$548,000
$553,000
0.9%For more information regarding the value of a property, please contact us for a free consultation.
3 Beds
3 Baths
2,520 SqFt
SOLD DATE : 03/01/2024
Key Details
Sold Price $548,000
Property Type Single Family Home
Sub Type Single Family Residence
Listing Status Sold
Purchase Type For Sale
Square Footage 2,520 sqft
Price per Sqft $217
Subdivision Sugarmill Woods Oak Village
MLS Listing ID W7860940
Sold Date 03/01/24
Bedrooms 3
Full Baths 3
HOA Fees $12/ann
HOA Y/N Yes
Originating Board Stellar MLS
Year Built 2004
Annual Tax Amount $5,228
Lot Size 0.300 Acres
Acres 0.3
Lot Dimensions 108x120
Property Description
You don't want to miss this Fully Landscaped, Fully Updated, Royal Coachman built, 3 Bedroom, 3 Full Bathrooms, Den, 3 Car Garage, Pool home in the quiet community of Oak Village!
This home features an Open Floor plan with High Ceilings throughout. Beautifully updated with New Tile throughout the Living areas. Updated Bathrooms. New LED Canister Lights installed in Living areas. Enjoy the view from the Great Room or the Living Room with Sliding Stacking Glass Doors that open to the Pool Deck. Have ease getting into the pool with walk in steps. Rinse off in the Outdoor Shower. Set the mood with newly installed Color changing LED Pool Lights. Brand New extended patio and Pool Screen Enclosure. Freshly painted inside and out. All Brand New 2023 Kitchen Appliances! Have peace of mind with a Whole House Generator with a buried Propane Tank. New Roof installed in 2017. New AC installed in 2018. Pool table and Hot Tub included with sale.
Location
State FL
County Citrus
Community Sugarmill Woods Oak Village
Zoning PDR
Rooms
Other Rooms Den/Library/Office, Great Room, Inside Utility
Interior
Interior Features Ceiling Fans(s), Crown Molding, High Ceilings, Open Floorplan, Primary Bedroom Main Floor, Solid Wood Cabinets, Split Bedroom, Tray Ceiling(s), Walk-In Closet(s)
Heating Central, Heat Pump
Cooling Central Air
Flooring Carpet, Tile, Tile
Fireplace false
Appliance Dishwasher, Disposal, Dryer, Microwave, Range, Refrigerator, Washer
Laundry Inside
Exterior
Exterior Feature Garden, Outdoor Shower, Sliding Doors, Sprinkler Metered
Parking Features Driveway, Garage Door Opener
Garage Spaces 3.0
Pool Deck, Gunite, In Ground, Lighting, Outside Bath Access, Screen Enclosure
Community Features Community Mailbox, Playground
Utilities Available Sprinkler Meter, Underground Utilities
Amenities Available Playground, Security
View Garden, Park/Greenbelt, Pool, Trees/Woods
Roof Type Shingle
Porch Covered, Deck, Enclosed, Screened
Attached Garage true
Garage true
Private Pool Yes
Building
Lot Description Greenbelt, Paved
Story 1
Entry Level One
Foundation Block, Concrete Perimeter, Slab
Lot Size Range 1/4 to less than 1/2
Sewer Public Sewer
Water Public
Architectural Style Contemporary
Structure Type Concrete,Stucco
New Construction false
Schools
Elementary Schools Lecanto Primary School
Middle Schools Lecanto Middle School
High Schools Lecanto High School
Others
Pets Allowed Yes
HOA Fee Include Security
Senior Community No
Ownership Fee Simple
Monthly Total Fees $12
Acceptable Financing Cash, Conventional, FHA, VA Loan
Membership Fee Required Required
Listing Terms Cash, Conventional, FHA, VA Loan
Special Listing Condition None
Read Less Info
Want to know what your home might be worth? Contact us for a FREE valuation!

Our team is ready to help you sell your home for the highest possible price ASAP

© 2024 My Florida Regional MLS DBA Stellar MLS. All Rights Reserved.
Bought with SELLSTATE SUPERIOR REALTY

"Molly's job is to find and attract mastery-based agents to the office, protect the culture, and make sure everyone is happy! "







