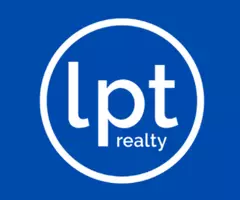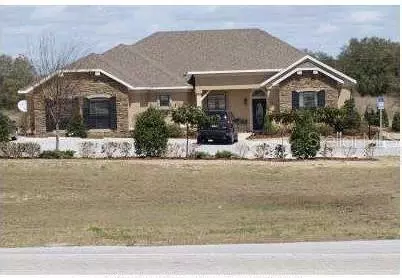$290,000
$279,000
3.9%For more information regarding the value of a property, please contact us for a free consultation.
3 Beds
4 Baths
3,142 SqFt
SOLD DATE : 03/30/2022
Key Details
Sold Price $290,000
Property Type Single Family Home
Sub Type Single Family Residence
Listing Status Sold
Purchase Type For Sale
Square Footage 3,142 sqft
Price per Sqft $92
Subdivision Citrus Spgs Unit 15
MLS Listing ID T3360280
Sold Date 03/30/22
Bedrooms 3
Full Baths 3
Half Baths 1
Construction Status No Contingency
HOA Y/N No
Year Built 2007
Annual Tax Amount $4,144
Lot Size 1.370 Acres
Acres 1.37
Lot Dimensions 200x300
Property Description
LOCATION! LOCATION! LOCATION! Excellent location with over 100 feet of US Hwy 41 frontage and over a dozen parking spaces. The former builder's model is set up to welcome your guests/clients! The three bedrooms, dining room, and living room would be perfect for separate offices. Use the family room and nook for meeting areas. The FULL kitchen comes complete with a range and refrigerator and LOTS of cabinetry and pantry for storage. Separate laundry room with laundry tub and water and electrical connections. The "garage" is set up as a spacious office with French doors, 1/2 bath and A/C. AND, there are 3 additional FULL bathrooms. The possibilities are endless. Zoned PDR. May reside in dwelling. Must operate a business. Buyer(s) to verify all information including but not limited to building/lot dimensions, utilities, zoning, and residential/commercial/business use. Floor plan displayed is from the original builder and dimensions are not verified nor guaranteed. Furniture included.
Location
State FL
County Citrus
Community Citrus Spgs Unit 15
Zoning PDR
Rooms
Other Rooms Den/Library/Office, Family Room, Formal Dining Room Separate
Interior
Interior Features Open Floorplan, Walk-In Closet(s), Window Treatments
Heating Heat Pump
Cooling Central Air
Flooring Carpet, Ceramic Tile
Fireplace false
Appliance Range, Refrigerator
Laundry Laundry Room
Exterior
Exterior Feature Sliding Doors
Utilities Available Electricity Connected, Public, Water Connected
Roof Type Shingle
Garage false
Private Pool No
Building
Story 1
Entry Level One
Foundation Slab
Lot Size Range 1 to less than 2
Sewer Public Sewer
Water Public
Structure Type Stucco, Wood Frame
New Construction false
Construction Status No Contingency
Others
Senior Community No
Ownership Fee Simple
Special Listing Condition None
Read Less Info
Want to know what your home might be worth? Contact us for a FREE valuation!

Our team is ready to help you sell your home for the highest possible price ASAP

© 2024 My Florida Regional MLS DBA Stellar MLS. All Rights Reserved.
Bought with STELLAR NON-MEMBER OFFICE

"Molly's job is to find and attract mastery-based agents to the office, protect the culture, and make sure everyone is happy! "







