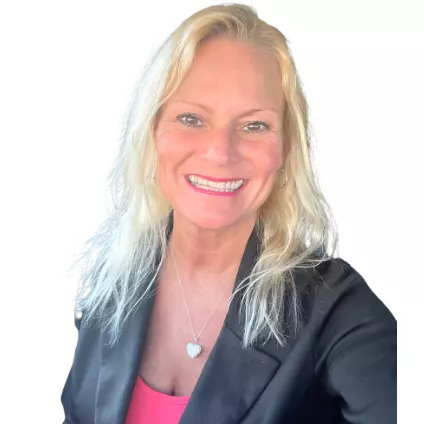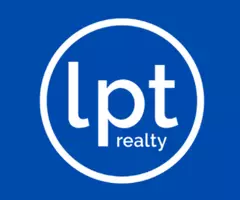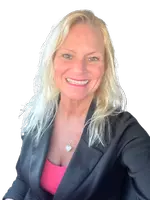$535,000
$535,000
For more information regarding the value of a property, please contact us for a free consultation.
4 Beds
4 Baths
3,286 SqFt
SOLD DATE : 07/06/2020
Key Details
Sold Price $535,000
Property Type Single Family Home
Sub Type Single Family Residence
Listing Status Sold
Purchase Type For Sale
Square Footage 3,286 sqft
Price per Sqft $162
Subdivision Barrington Estates
MLS Listing ID O5866972
Sold Date 07/06/20
Bedrooms 4
Full Baths 3
Half Baths 1
Construction Status Inspections
HOA Fees $83/qua
HOA Y/N Yes
Year Built 2004
Annual Tax Amount $3,742
Lot Size 0.290 Acres
Acres 0.29
Lot Dimensions 75 x 169
Property Description
Pond, conservation and nature come together to give you tranquil views and a peaceful, safe and private place to call home. This gated, upscale community offers an amazing location just minutes from 417 and 434. This quality updated family home has been meticulously maintained and is truly “move-in” ready with major updates throughout. It has a perfect layout for the entire family: as you walk through the beautiful entry doors into the foyer, you see the cozy living room and dining room with many architectural shaped windows and the impressive stairway. Through the dining room you enter the remodeled kitchen, with its rich mahogany cabinets, 8 ft. island with a large copper farm house sink, granite counter tops and back splash, newer S/S appliances (dishwasher and beverage frig in 2020), double oven, and large pantry. The open design eat-in kitchen and family room allows you to cook, entertain, and enjoy friends and family at the same time. French doors with extended sidelights open to the patio and pool area. The master bedroom suite is on the first floor with 2 spacious walk-in closets and oversized picture windows with pool view. The updated master bath has a custom shower. Also on the first floor is the laundry room and a half bath. Washer and dryer stay. House has double stairway entrances to the second floor which open to a huge bonus room/loft/flex room which could be used for a theater room, game room, pool table, family recreation or workout area. The other 3 bedrooms are off the bonus room. The 4th bedroom has its own full bath and could be used as an in-law or guest suite. Some of the other improvements include a new roof and gutters in 2018, new 4 ton AC in 2019, whole house water filtration system, new wifi sprinkler system, new energy efficient water heater in 2019, energy efficient dual pane custom windows, custom ceiling fans, all new flooring (no carpet), fresh neutral paint inside, and more. Your outside oasis with a custom salt water pool completes the Florida lifestyle. The pool has 4 water feature jets, wifi Jandy pool pump, pebble tech finish and custom paved patio and deck. A fire pit and upgraded outdoor lighting add to the ambiance. Location is ideal for A-rated Oviedo schools, and is in close proximity to shopping, restaurants, Oviedo on the Park, Winter Springs Town Center, UCF, Lockheed, Research Park, and new Oviedo Hospital. Community has playground and is a short distance to the Seminole Trail for biking, hiking and enjoyment of the outdoors. Please look at the great virtual walk-through tour.
Location
State FL
County Seminole
Community Barrington Estates
Zoning R-1A
Rooms
Other Rooms Attic, Bonus Room, Breakfast Room Separate, Family Room, Inside Utility
Interior
Interior Features Attic Ventilator, Ceiling Fans(s), Eat-in Kitchen, High Ceilings, Kitchen/Family Room Combo, Living Room/Dining Room Combo, Open Floorplan, Split Bedroom, Vaulted Ceiling(s), Walk-In Closet(s), Window Treatments
Heating Central, Electric
Cooling Central Air
Flooring Laminate, Tile, Wood
Fireplace false
Appliance Bar Fridge, Convection Oven, Cooktop, Dishwasher, Disposal, Dryer, Electric Water Heater, Microwave, Range Hood, Refrigerator, Solar Hot Water, Washer, Water Filtration System, Water Softener, Whole House R.O. System
Laundry Inside, Laundry Room
Exterior
Exterior Feature Fence, French Doors, Irrigation System, Rain Gutters, Sidewalk
Parking Features Garage Door Opener
Garage Spaces 3.0
Fence Other
Pool Gunite, In Ground, Pool Alarm, Pool Sweep, Salt Water, Self Cleaning
Community Features Fishing, Gated, Playground, Sidewalks
Utilities Available Cable Connected, Electricity Connected, Public, Sewer Connected, Street Lights, Underground Utilities, Water Connected
Amenities Available Gated
View Y/N 1
Roof Type Shingle
Porch Covered, Deck, Patio
Attached Garage true
Garage true
Private Pool Yes
Building
Story 2
Entry Level Two
Foundation Slab
Lot Size Range 1/4 Acre to 21779 Sq. Ft.
Sewer None, Public Sewer
Water None
Architectural Style Contemporary
Structure Type Block,Stucco
New Construction false
Construction Status Inspections
Schools
Elementary Schools Lawton Elementary
Middle Schools Jackson Heights Middle
High Schools Oviedo High
Others
Pets Allowed Yes
HOA Fee Include Private Road
Senior Community No
Ownership Fee Simple
Monthly Total Fees $83
Membership Fee Required Required
Special Listing Condition None
Read Less Info
Want to know what your home might be worth? Contact us for a FREE valuation!

Our team is ready to help you sell your home for the highest possible price ASAP

© 2024 My Florida Regional MLS DBA Stellar MLS. All Rights Reserved.
Bought with CORE GROUP REAL ESTATE LLC

"Molly's job is to find and attract mastery-based agents to the office, protect the culture, and make sure everyone is happy! "







