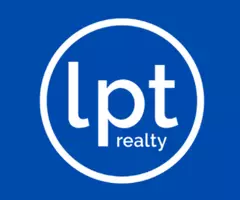$126,000
$119,900
5.1%For more information regarding the value of a property, please contact us for a free consultation.
2 Beds
2 Baths
1,275 SqFt
SOLD DATE : 11/26/2019
Key Details
Sold Price $126,000
Property Type Single Family Home
Sub Type Single Family Residence
Listing Status Sold
Purchase Type For Sale
Square Footage 1,275 sqft
Price per Sqft $98
Subdivision Out Of County
MLS Listing ID OM564768
Sold Date 11/26/19
Bedrooms 2
Full Baths 2
HOA Y/N No
Year Built 1985
Annual Tax Amount $553
Lot Size 0.270 Acres
Acres 0.27
Lot Dimensions 100.0 ft x 125.0 ft
Property Description
This 2 bedroom, 2 bath, pool home is perfect for the first time home buyer or retiree. Situated on a nice private corner lot in Citrus Springs. Walk in through your front door to your spacious family room with bay window. Open to the dining area and kitchen with bar and eat-in area. Appliances are all original. The master bedroom has carpet with sliders to pool and a nice bath with a walk-in shower. The guest bedroom has carpet and a Murphey bed. The guest bath 2 sinks, a tub/shower combo & conveniently has a door to the pool/lanai area. There is a large screened lanai and inground pool which is the perfect spot to spend your Florida summer. Side entry 2 car garage with cabinets for storage and laundry area. New HVAC in 7/2001, Roof only 9 years old. Alarm system. Ready for new owners!
Location
State FL
County Citrus
Community Out Of County
Zoning RR-1 Rural Residential
Interior
Interior Features Eat-in Kitchen, TV Antenna
Heating Electric
Cooling Central Air
Flooring Carpet, Tile, Vinyl
Furnishings Unfurnished
Fireplace false
Appliance Dishwasher, Dryer, Electric Water Heater, Range, Refrigerator, Washer
Exterior
Exterior Feature Other
Parking Features Garage Door Opener
Garage Spaces 2.0
Pool Gunite, In Ground, Screen Enclosure
Community Features Deed Restrictions
Utilities Available Electricity Connected
Roof Type Shingle
Attached Garage true
Garage true
Private Pool Yes
Building
Lot Description Cleared, Paved
Story 1
Entry Level One
Lot Size Range 1/4 Acre to 21779 Sq. Ft.
Sewer Septic Tank
Water Public
Structure Type Block,Concrete,Stucco
New Construction false
Others
HOA Fee Include None
Senior Community No
Acceptable Financing Cash, Conventional, FHA
Listing Terms Cash, Conventional, FHA
Special Listing Condition None
Read Less Info
Want to know what your home might be worth? Contact us for a FREE valuation!

Our team is ready to help you sell your home for the highest possible price ASAP

© 2024 My Florida Regional MLS DBA Stellar MLS. All Rights Reserved.
Bought with FOXFIRE REALTY - HWY 200/103 ST

"Molly's job is to find and attract mastery-based agents to the office, protect the culture, and make sure everyone is happy! "







