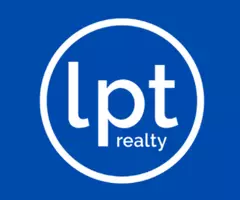$148,000
$154,900
4.5%For more information regarding the value of a property, please contact us for a free consultation.
2 Beds
2 Baths
1,519 SqFt
SOLD DATE : 01/15/2019
Key Details
Sold Price $148,000
Property Type Single Family Home
Sub Type Single Family Residence
Listing Status Sold
Purchase Type For Sale
Square Footage 1,519 sqft
Price per Sqft $97
Subdivision Beacon Woods Village
MLS Listing ID W7805425
Sold Date 01/15/19
Bedrooms 2
Full Baths 2
Construction Status Appraisal,Financing,Inspections
HOA Fees $24/qua
HOA Y/N Yes
Year Built 1974
Annual Tax Amount $1,689
Lot Size 6,969 Sqft
Acres 0.16
Lot Dimensions 80x85
Property Description
Totally remodeled, 2 bedroom/2 bath split bedroom. Beautiful kitchen has new wood cabinets, granite counters, & new stainless appliances. Both baths have new vanities & granite counters. New AC system. "All floors are ceramic tile or new, waterproof laminate".
Newer dimensional shingle roof. Huge glass enclosed porch across back and friendly front porch. Fresh paint inside & out. Other features include dbl door front entry, inside laundry room, large walk-in storage, and new blinds throughout. HOA fees are only $288 per year and there are great recreational facilities including a large clubhouse with an auditorium, kitchen, and meeting rooms. There’s also a heated swimming pool, exercise room, tennis & basketball courts, playground, and shaded picnic areas. An 18 hole championship golf course winds through the neighborhood, offering both memberships and public play.
Location
State FL
County Pasco
Community Beacon Woods Village
Zoning PUD
Rooms
Other Rooms Family Room, Inside Utility
Interior
Interior Features Crown Molding, Eat-in Kitchen, L Dining, Solid Wood Cabinets, Split Bedroom, Stone Counters, Walk-In Closet(s)
Heating Central, Electric
Cooling Central Air
Flooring Ceramic Tile, Laminate
Fireplace false
Appliance Dishwasher, Disposal, Range, Range Hood, Refrigerator
Laundry Inside, Laundry Room
Exterior
Exterior Feature Irrigation System, Rain Gutters, Sidewalk, Sliding Doors
Garage Spaces 2.0
Community Features Association Recreation - Owned, Deed Restrictions, Fitness Center, Pool, Sidewalks, Tennis Courts
Utilities Available Cable Available, Electricity Connected, Fiber Optics, Fire Hydrant, Public, Sewer Connected, Street Lights, Underground Utilities
Amenities Available Clubhouse, Fitness Center, Handicap Modified, Recreation Facilities, Shuffleboard Court, Spa/Hot Tub, Tennis Court(s)
Roof Type Shingle
Porch Enclosed
Attached Garage true
Garage true
Private Pool No
Building
Lot Description In County, Level, Near Golf Course, Sidewalk, Paved
Foundation Slab
Lot Size Range Up to 10,889 Sq. Ft.
Sewer Public Sewer
Water Public
Architectural Style Ranch
Structure Type Block,Stucco
New Construction false
Construction Status Appraisal,Financing,Inspections
Others
Pets Allowed Yes
HOA Fee Include Common Area Taxes,Pool,Recreational Facilities
Senior Community No
Ownership Fee Simple
Monthly Total Fees $24
Acceptable Financing Cash, Conventional, FHA, VA Loan
Membership Fee Required Required
Listing Terms Cash, Conventional, FHA, VA Loan
Special Listing Condition None
Read Less Info
Want to know what your home might be worth? Contact us for a FREE valuation!

Our team is ready to help you sell your home for the highest possible price ASAP

© 2024 My Florida Regional MLS DBA Stellar MLS. All Rights Reserved.
Bought with RE/MAX CHAMPIONS

"Molly's job is to find and attract mastery-based agents to the office, protect the culture, and make sure everyone is happy! "







