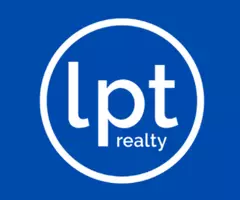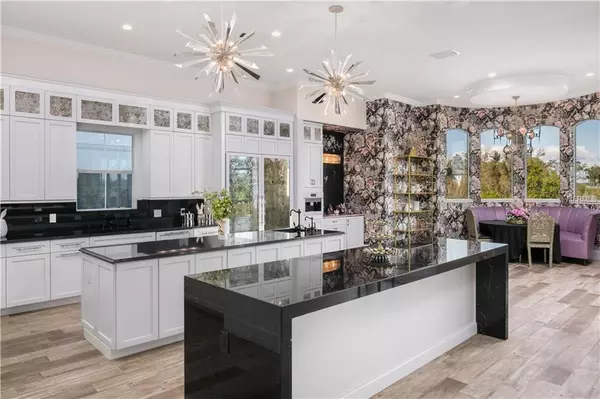$2,150,000
$2,195,000
2.1%For more information regarding the value of a property, please contact us for a free consultation.
5 Beds
7 Baths
9,623 SqFt
SOLD DATE : 03/28/2019
Key Details
Sold Price $2,150,000
Property Type Single Family Home
Sub Type Single Family Residence
Listing Status Sold
Purchase Type For Sale
Square Footage 9,623 sqft
Price per Sqft $223
Subdivision Waterstone
MLS Listing ID O5732375
Sold Date 03/28/19
Bedrooms 5
Full Baths 5
Half Baths 2
Construction Status Appraisal,Inspections
HOA Fees $240/ann
HOA Y/N Yes
Year Built 2015
Annual Tax Amount $29,720
Lot Size 1.580 Acres
Acres 1.58
Property Description
Exquisite Silliman custom estate on a nearly 1.6 acre conservation home-site,with direct views of Lake Butler,of the world renowned Butler Chain of Lakes in Windermere.Designed with a theme of elegance and opulence redefined, this home offers 5 complete en suites,media room,walk in wardrobe off master suite and a full guest suite separate of the main living quarters.Upon entry through the custom iron/glass Cantera doors,your senses are embraced by the dramatic 30 ft ceilings and grand staircase.With interiors professionally designed by a leading interior firm,the Christian Laroque wall coverings and extensive custom lighting create a signature European feel as you transition into the main Grand Salon.Premium ceramic plank tile flooring throughout the ground level.Gourmet, state of the art kitchen with two separate oversized islands, waterfall edge exotic stone countertops, and concealed walk through pantry.If cooking like a world class chef is your dream, this space is fully equipped with top of the line appliances, including Miele,Uline,and Gaggenau brands.Media room boasts stadium seating with 8 king chairs.With custom designed bar and exotic stone 3inch counters with waterfall edge, the space is perfect for entertaining.When you have your next catered event,the bar area is equipped with upright built in wine cooler,two mini fridges,ice maker and Fisher Paykel dishwasher drawer.Two sided gas fireplace separating Grand Salon and formal sitting,no touch has been overlooked,the ultimate entertainment home.
Location
State FL
County Orange
Community Waterstone
Zoning P-D
Rooms
Other Rooms Attic, Bonus Room, Breakfast Room Separate, Formal Dining Room Separate, Great Room, Inside Utility, Interior In-Law Apt, Media Room, Storage Rooms
Interior
Interior Features Built-in Features, Cathedral Ceiling(s), Central Vaccum, Crown Molding, Dry Bar, Eat-in Kitchen, High Ceilings, Open Floorplan, Solid Surface Counters, Solid Wood Cabinets, Thermostat, Vaulted Ceiling(s), Walk-In Closet(s), Wet Bar, Window Treatments
Heating Central, Electric, Heat Pump, Heat Recovery Unit
Cooling Central Air, Humidity Control, Zoned
Flooring Carpet, Tile
Fireplaces Type Gas, Living Room
Furnishings Unfurnished
Fireplace true
Appliance Bar Fridge, Built-In Oven, Convection Oven, Cooktop, Dishwasher, Disposal, Dryer, Gas Water Heater, Ice Maker, Range Hood, Refrigerator, Tankless Water Heater, Washer, Wine Refrigerator
Laundry Inside, Laundry Room, Upper Level
Exterior
Exterior Feature Irrigation System, Lighting, Rain Gutters, Sidewalk, Sliding Doors, Sprinkler Metered
Parking Features Circular Driveway, Driveway, Garage Door Opener, Garage Faces Rear, Guest, Portico, Split Garage
Garage Spaces 3.0
Community Features Deed Restrictions, Gated, Sidewalks, Waterfront
Utilities Available BB/HS Internet Available, Cable Available, Electricity Available, Electricity Connected, Natural Gas Connected, Sewer Connected, Sprinkler Meter, Street Lights, Underground Utilities
Amenities Available Gated
View Y/N 1
View Water
Roof Type Tile
Porch Front Porch, Screened
Attached Garage true
Garage true
Private Pool No
Building
Lot Description Conservation Area, Level, Sidewalk, Paved
Story 2
Entry Level Two
Foundation Slab
Lot Size Range One + to Two Acres
Builder Name Silliman Custom Estate Home
Sewer Public Sewer
Water Public
Architectural Style Contemporary, Spanish/Mediterranean
Structure Type Block,Stucco
New Construction false
Construction Status Appraisal,Inspections
Schools
Elementary Schools Windermere Elem
Middle Schools Bridgewater Middle
High Schools Windermere High School
Others
Pets Allowed Yes
Senior Community No
Ownership Fee Simple
Monthly Total Fees $240
Membership Fee Required Required
Special Listing Condition None
Read Less Info
Want to know what your home might be worth? Contact us for a FREE valuation!

Our team is ready to help you sell your home for the highest possible price ASAP

© 2024 My Florida Regional MLS DBA Stellar MLS. All Rights Reserved.
Bought with COLDWELL BANKER RESIDENTIAL RE

"Molly's job is to find and attract mastery-based agents to the office, protect the culture, and make sure everyone is happy! "







